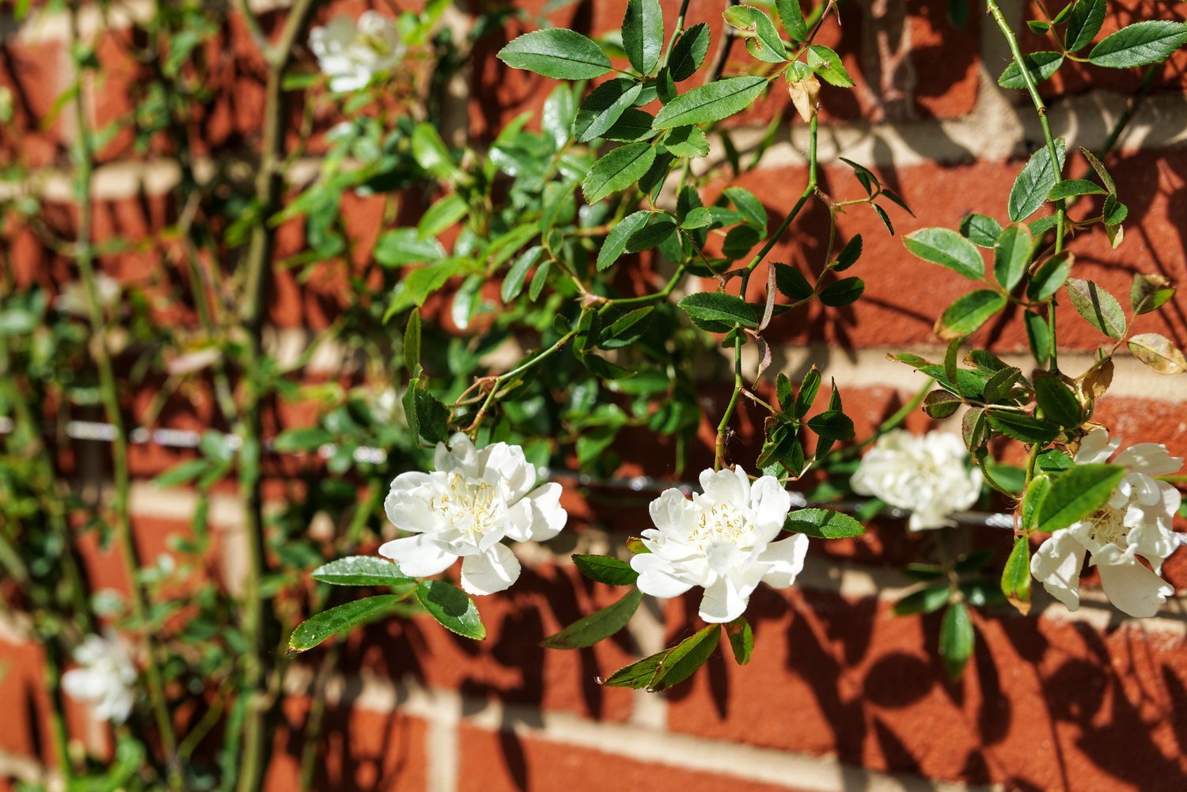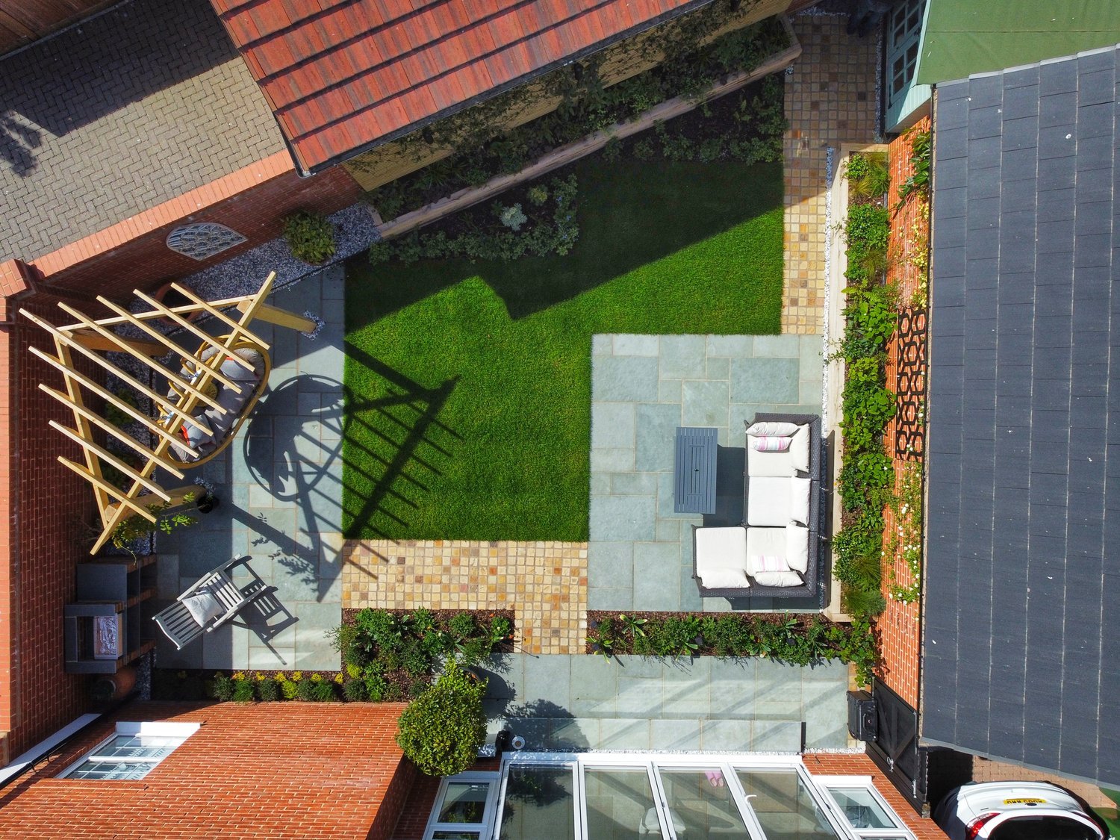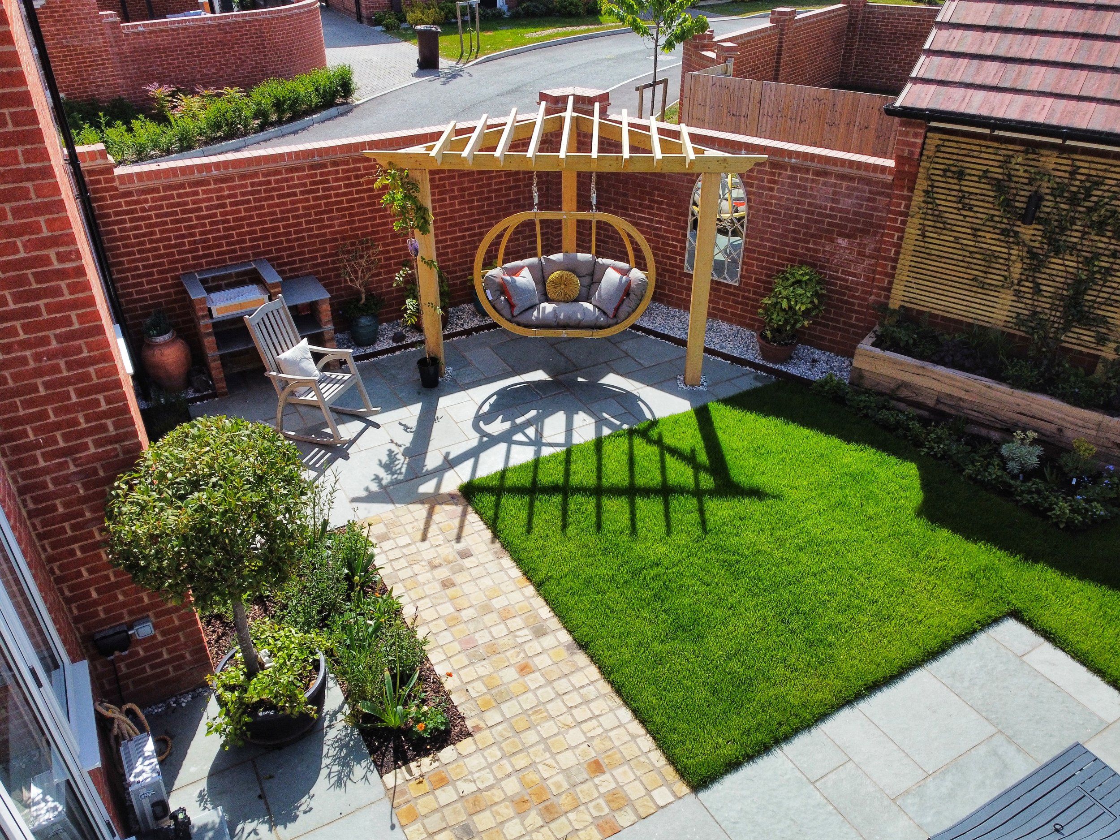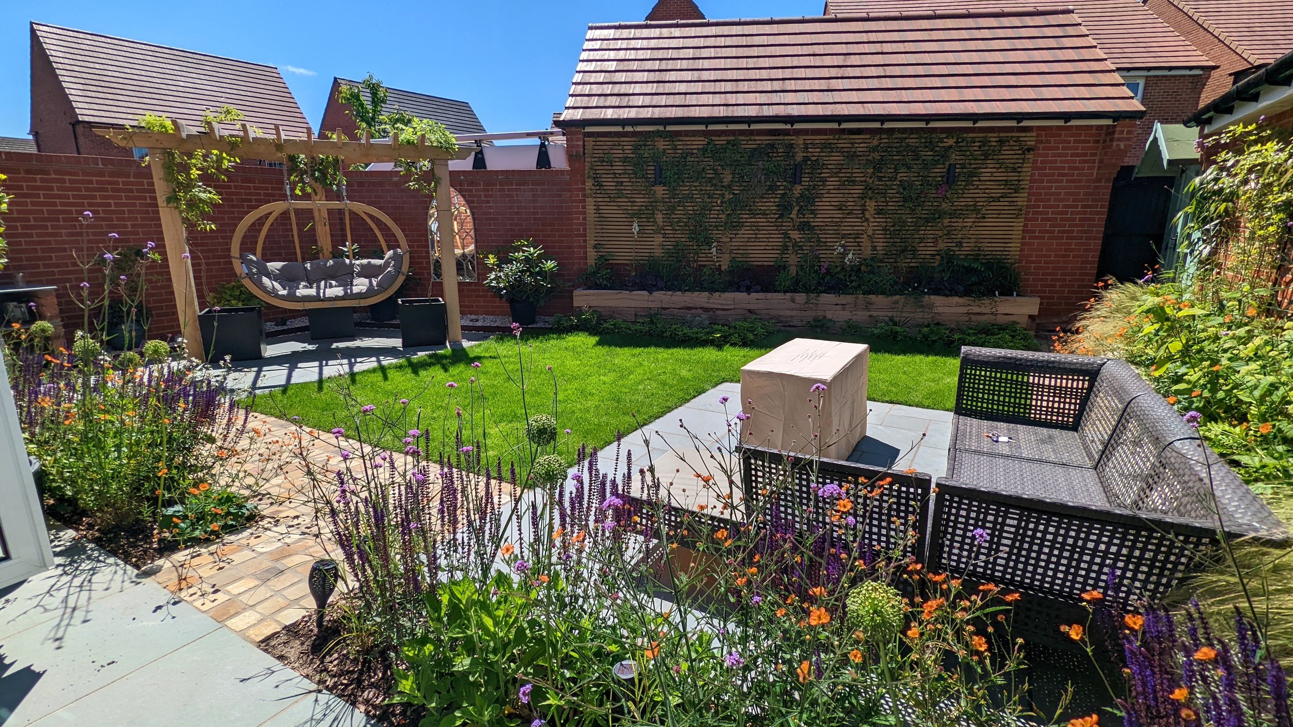
Hasler Grove
Bold Materials and a Striking Palette
This new-build garden was transformed into a character-filled space full of charm and contrast. Rich blue limestone meets warm sandstone setts to create vibrant movement through the layout, leading to a bespoke oak pergola with a triangular frame and custom swing chair. A handcrafted BBQ area, raised beds, and bold planting choices complete a design that feels both playful and grounded.
Clients - Fabiola and Richard
Kota blue limestone patios paired with warm sandstone sett paths
Triangular oak pergola with bespoke swing chair as a central feature
Custom-built BBQ area with rustic brick and Brazilian slate worktop
Raised beds to structure the planting and soften the layout
Vibrant, seasonal planting for colour, texture, and year-round interest
Climbing wisteria and fragrant layers to elevate the sensory experience
Clever use of contrast in material tone and texture to create visual energy








Take a look at the space before we reimagined it




